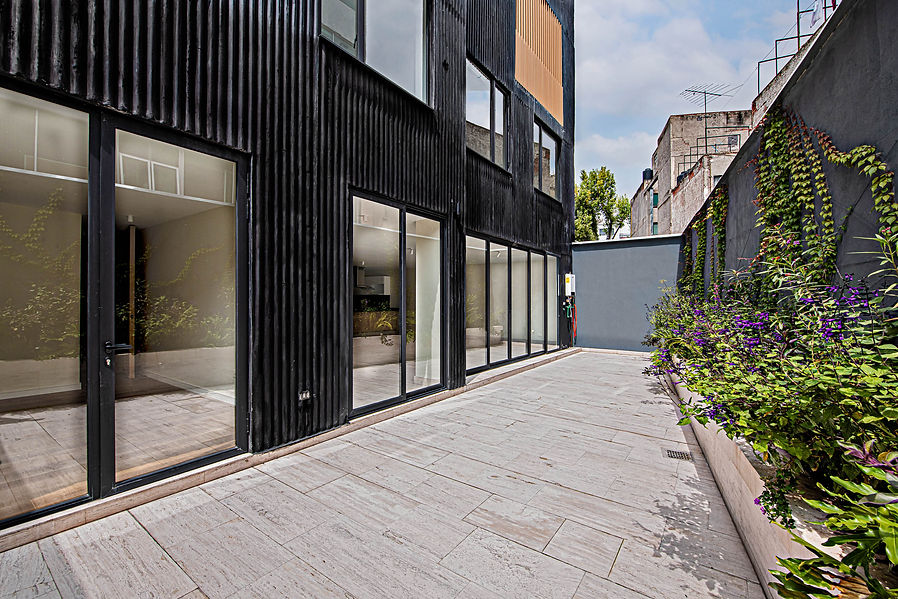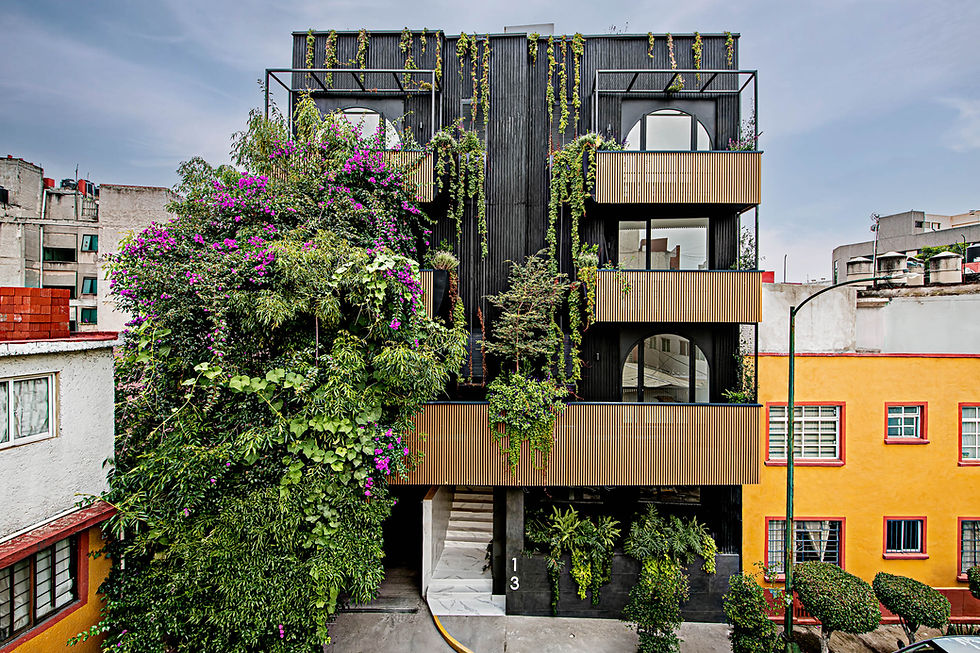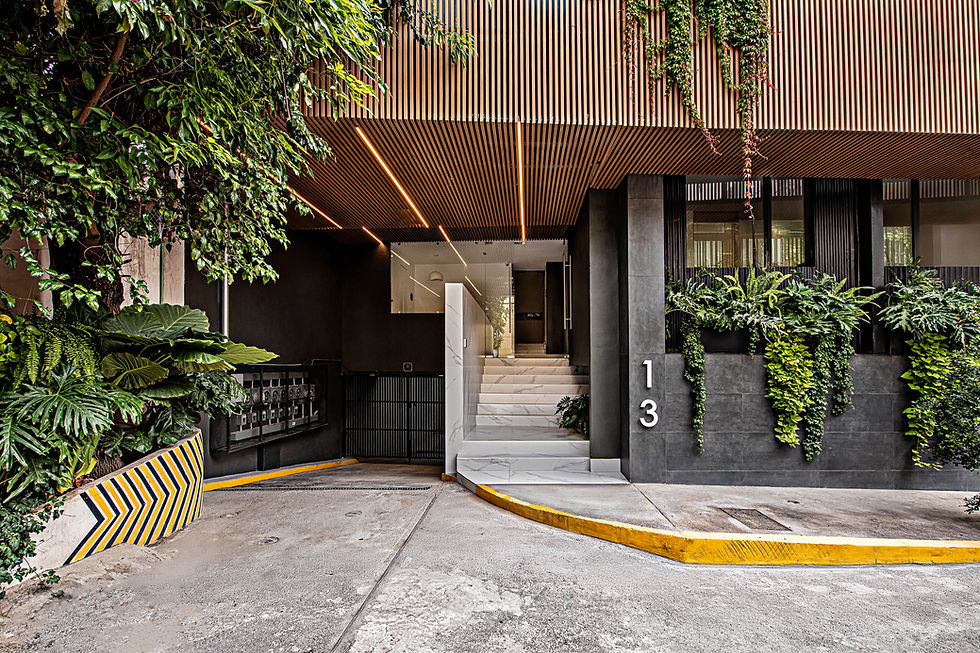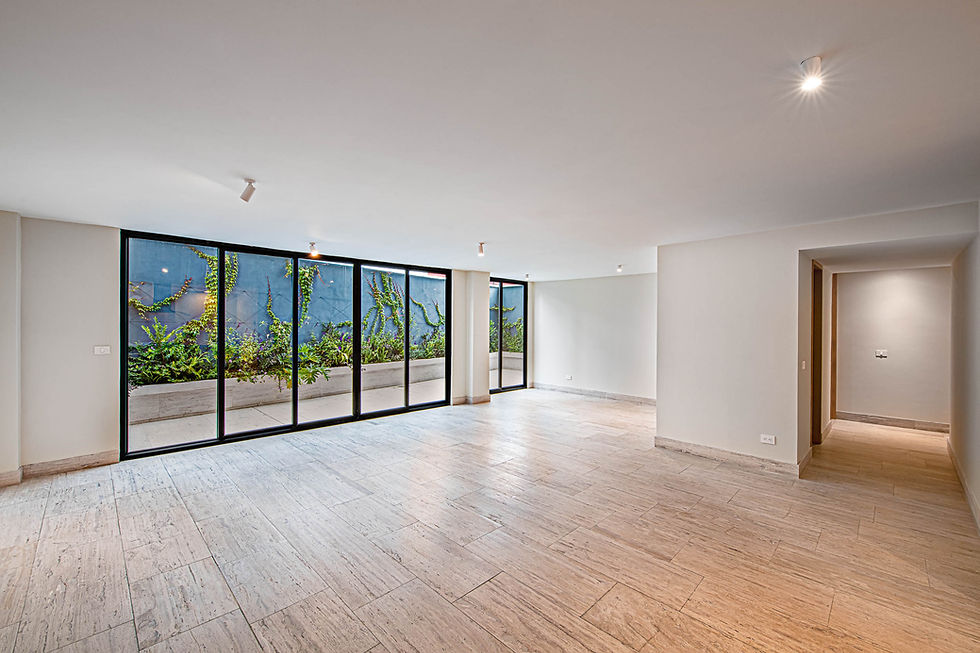
CASA JARDIN ROMITA
Location: Colonia Roma, Mexico City.
Client: MOCAA + Grupo Ginfic
Area: 2,160 sqm.
Year: Under Construction
CASA JARDIN ROMITA, is a project taht is characterized by the elegance in its design, the richness of its materials and the functionality of its interior spaces, which provide peace to live a life in balance and well-being within one of the most vibrants and eclectic neighborhoods of Mexico City.
Located within the perimeter of what is known as the neighborhood of "La Romita", which is made up of narrow streets that surround the leafy Plaza de la Romita and the Neo-Gothic church of San Franciscowithin the Roma neighborhood. It stands out for being one of the oldest subdivisions in the city, which has been the scene of various artistic manifestations that give character and life to its street. Locatedin the heart of the city, it has eassy access points, as well as a wide range of amenities like: parks, cafes, museums, restaurants, art galleries, monuments, and architectural buildings, both historical and contemporary.
The project is distinguished by having external areas with green spaces through balconies, terraces and roof gardens. The openness of the social spaces provides flexibility in terms of their use, while the rest spaces are designed independently to provide greater privacy.
Developed on 4 levels plus a semi-basement parking, the project is composed of 5 units which are configurated in a kind of tetris which allows us to have: one Garden-House, two Duple, and 2 Pent-Houses. And this program is covered by an apparent black concrete facade in an undulating finish.

Vista desde Cjon. San Cristobal de las Casas

Vista Acceso Principal

Vista Estancia Garden House
